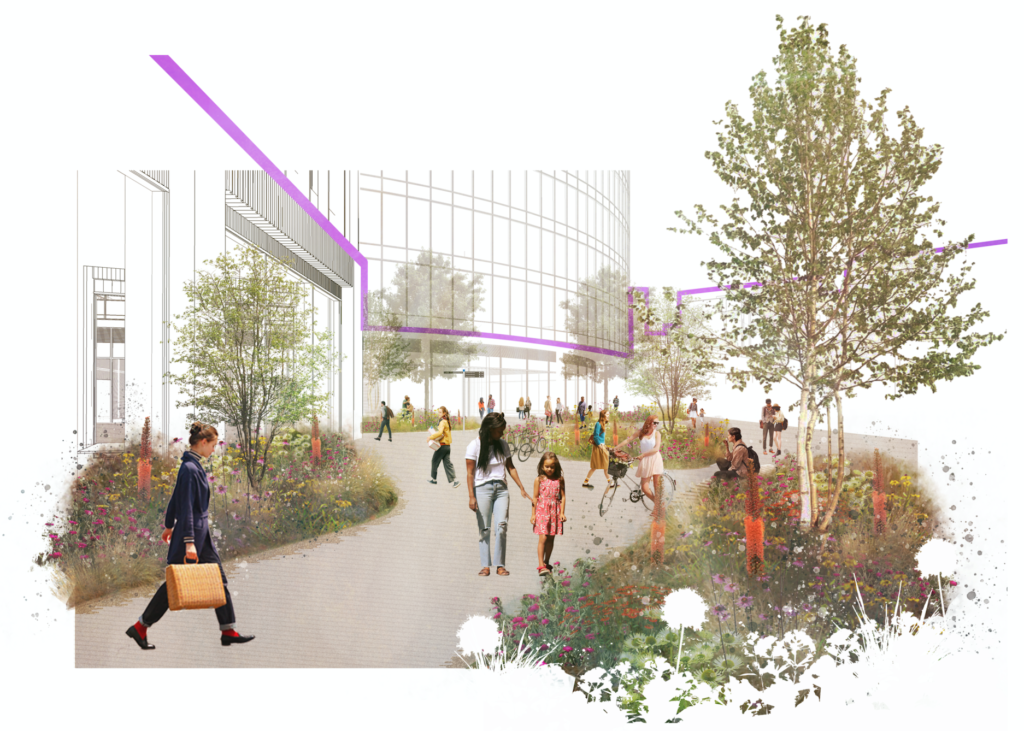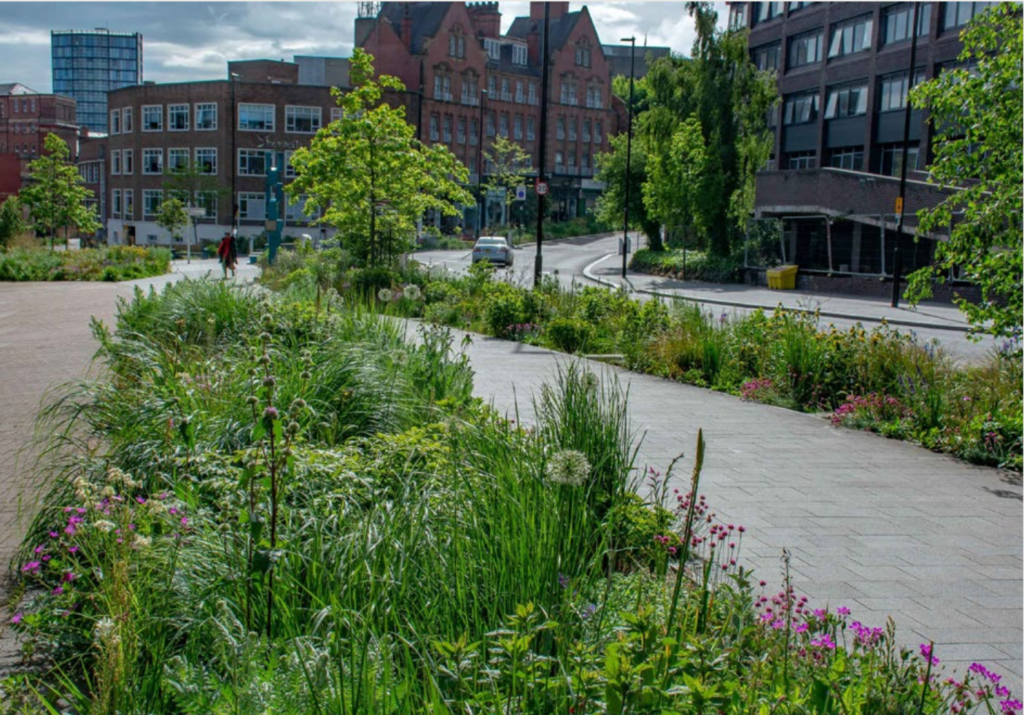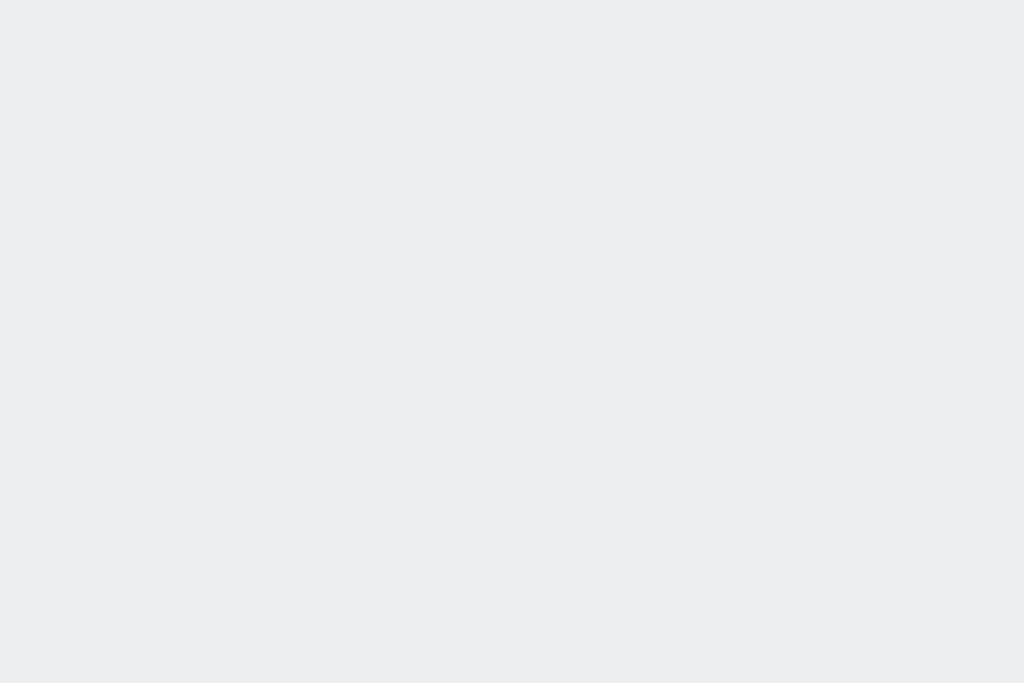The plot of land at Spring Street, currently used as a car park is at the western gateway to West Bar with a prominent frontage to the inner relief road on the busy route between Kelham Island and city centre shops.
Although Urbo’s outline planning consent allows potentially for a much taller building, the current design envisages an office building of ground floor plus 6 storeys. Within the overall 75.000 sq.ft, (7,000 sq.m) currently designed, floor-plates of 12,000 sq.ft. plus are available with potential for this to be increased and also for dedicated under-croft car parking if required. There is flexibility to adapt this to meet the exact office requirements of an individual business.
At ground floor the building is book-ended with two retail/leisure units of approximately 3-3500 sq.ft. contributing to the vitality of the West Bar neighbourhood.
Urbo’s outline planning consent also allows for an alternative residential use at West Bar Corner as part of the overall mix of uses at West Bar.




